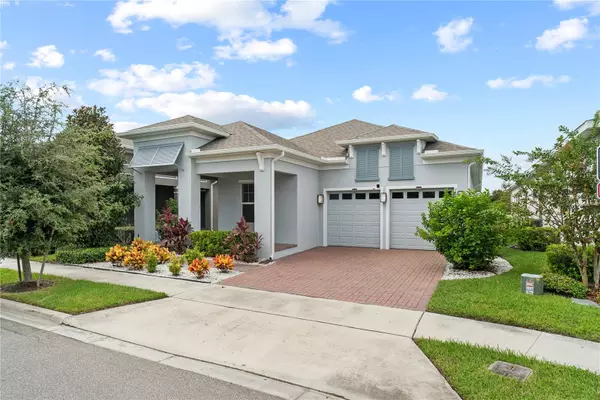
Bought with
5 Beds
4 Baths
3,179 SqFt
5 Beds
4 Baths
3,179 SqFt
Open House
Sat Oct 11, 11:00am - 1:00pm
Key Details
Property Type Single Family Home
Sub Type Single Family Residence
Listing Status Active
Purchase Type For Sale
Square Footage 3,179 sqft
Price per Sqft $259
Subdivision Ravenna Ph 1
MLS Listing ID O6350973
Bedrooms 5
Full Baths 4
HOA Fees $120/mo
HOA Y/N Yes
Annual Recurring Fee 1440.0
Year Built 2020
Annual Tax Amount $10,824
Lot Size 7,405 Sqft
Acres 0.17
Property Sub-Type Single Family Residence
Source Stellar MLS
Property Description
Location
State FL
County Orange
Community Ravenna Ph 1
Area 34787 - Winter Garden/Oakland
Zoning SFR
Interior
Interior Features Ceiling Fans(s), Primary Bedroom Main Floor, Smart Home, Split Bedroom, Tray Ceiling(s)
Heating Electric
Cooling Central Air
Flooring Carpet, Tile
Fireplace false
Appliance Built-In Oven, Cooktop, Dishwasher, Microwave, Refrigerator, Washer
Laundry Laundry Room
Exterior
Exterior Feature Sliding Doors
Parking Features Electric Vehicle Charging Station(s)
Garage Spaces 2.0
Community Features Playground, Pool
Utilities Available Public
View Water
Roof Type Shingle
Attached Garage true
Garage true
Private Pool No
Building
Story 1
Entry Level One
Foundation Slab
Lot Size Range 0 to less than 1/4
Sewer Public Sewer
Water Public
Structure Type Block,Concrete,Stucco
New Construction false
Schools
Elementary Schools Summerlake Elementary
Middle Schools Horizon West Middle School
High Schools Horizon High School
Others
Pets Allowed Yes
HOA Fee Include Pool
Senior Community No
Ownership Fee Simple
Monthly Total Fees $120
Acceptable Financing Cash, Conventional, FHA, VA Loan
Membership Fee Required Required
Listing Terms Cash, Conventional, FHA, VA Loan
Special Listing Condition None

GET MORE INFORMATION

Brenda Bianchi Team Agent Advisor/Broker Associate | License ID: 3301863
+1(727) 539-9920 | aubrey@brendabianchi.com






