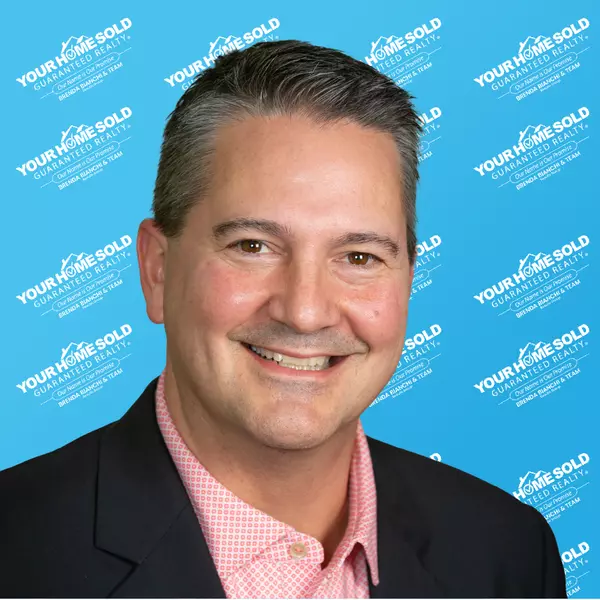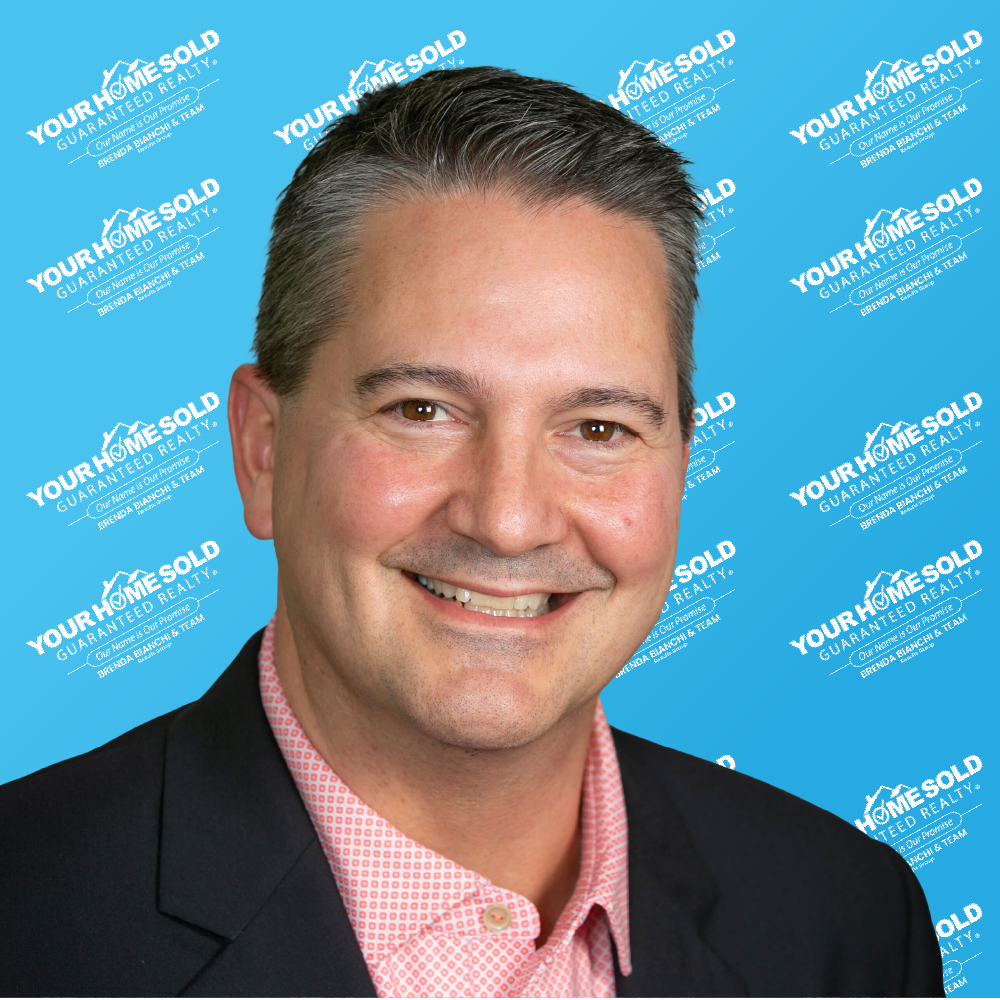
3 Beds
2 Baths
1,640 SqFt
3 Beds
2 Baths
1,640 SqFt
Key Details
Property Type Single Family Home
Sub Type Single Family Residence
Listing Status Active
Purchase Type For Rent
Square Footage 1,640 sqft
Subdivision Williston Hylnds Golf & C Club Estate
MLS Listing ID OM710981
Bedrooms 3
Full Baths 2
Construction Status Completed
HOA Y/N No
Year Built 2025
Lot Size 10,018 Sqft
Acres 0.23
Property Sub-Type Single Family Residence
Source Stellar MLS
Property Description
Location
State FL
County Levy
Community Williston Hylnds Golf & C Club Estate
Area 32696 - Williston
Interior
Interior Features Ceiling Fans(s), Eat-in Kitchen, Kitchen/Family Room Combo, Open Floorplan, Primary Bedroom Main Floor, Solid Wood Cabinets, Split Bedroom, Stone Counters, Thermostat, Walk-In Closet(s)
Heating Central
Cooling Central Air
Flooring Luxury Vinyl
Furnishings Unfurnished
Appliance Dishwasher, Range, Range Hood, Refrigerator
Laundry Laundry Room
Exterior
Utilities Available Cable Available, Electricity Connected, Public, Sewer Connected, Water Connected
Garage false
Private Pool No
Building
Entry Level One
Sewer Septic Tank
Water Well
New Construction true
Construction Status Completed
Others
Pets Allowed Yes
Senior Community No

GET MORE INFORMATION

Brenda Bianchi Team Agent Advisor/Broker Associate | License ID: 3301863
+1(727) 539-9920 | aubrey@brendabianchi.com






