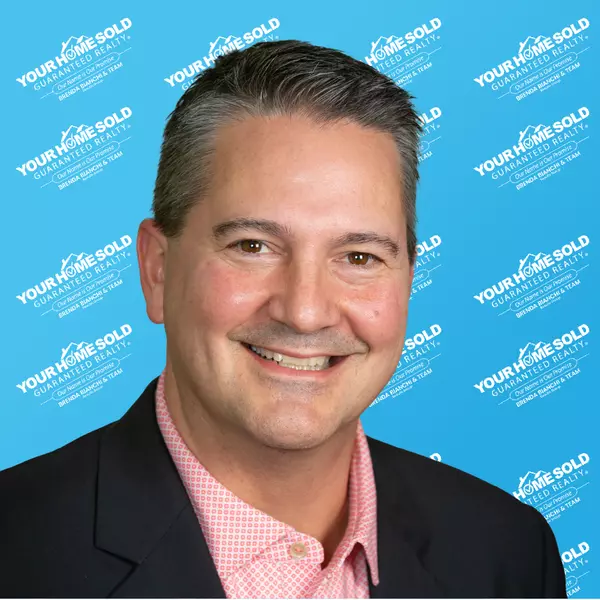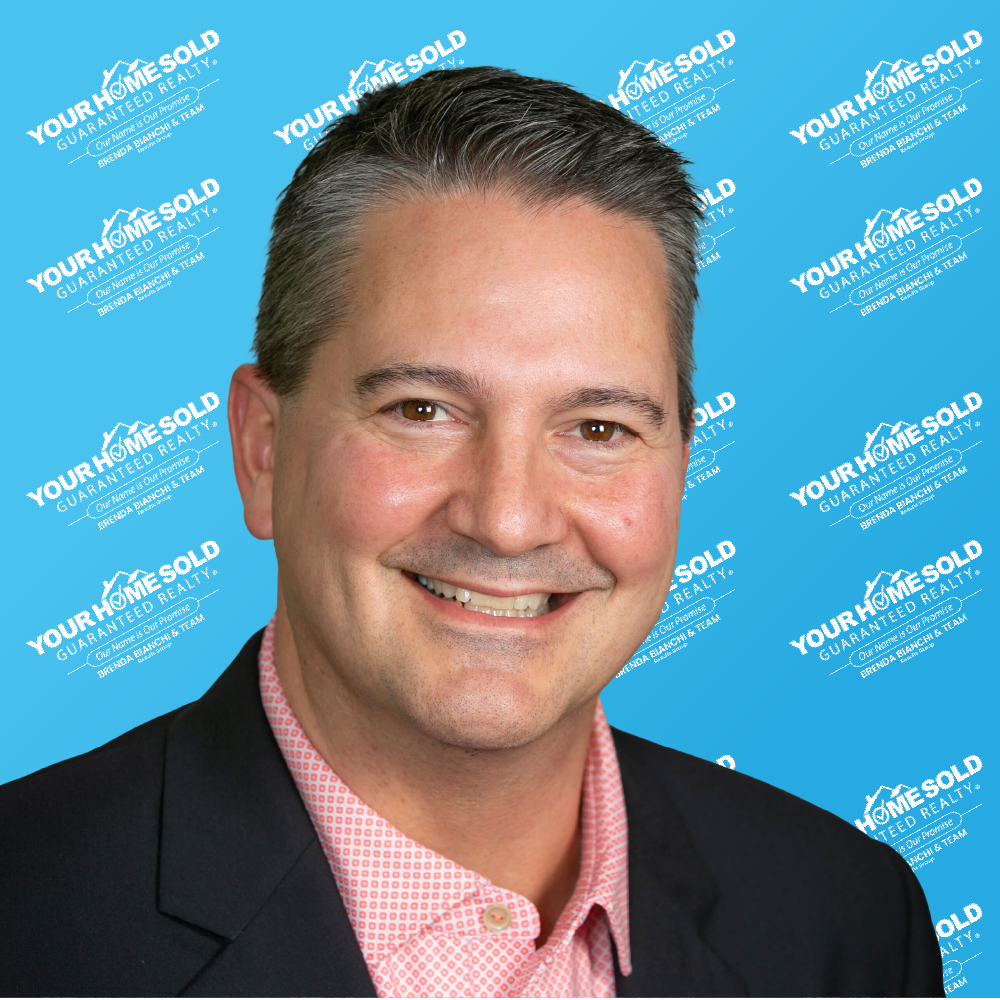
3 Beds
2 Baths
1,679 SqFt
3 Beds
2 Baths
1,679 SqFt
Key Details
Property Type Single Family Home
Sub Type Single Family Residence
Listing Status Active
Purchase Type For Sale
Square Footage 1,679 sqft
Price per Sqft $388
Subdivision Brookhill
MLS Listing ID TB8433763
Bedrooms 3
Full Baths 2
HOA Y/N No
Year Built 1969
Annual Tax Amount $4,196
Lot Size 8,712 Sqft
Acres 0.2
Lot Dimensions 85x105
Property Sub-Type Single Family Residence
Source Stellar MLS
Property Description
Step into your private oasis surrounded by majestic Royal palms and fresh landscaping. A soaring gable-peak enclosure showcases the heated saltwater pool and hot tub, finished with durable pebble tech surfaces. Adjacent to the pool, a charming cypress pergola and screened-in porch provide the perfect setting to enjoy Florida living year-round.
Inside, porcelain tile flooring flows throughout the open-concept layout. French doors invite natural light and connect the great room to the pool area. The updated kitchen boasts granite countertops, newer cabinetry, stainless steel appliances, and opens seamlessly to the dining and living areas. The spacious living room is accented with crown molding, recessed lighting, and custom plantation shutters for an elegant touch.
Recent upgrades bring both style and peace of mind, including hurricane-impact double-pane windows, a new roof (2019), water heater (2020), water softener (2024), pool pump (2021), updated electric panel with 50-amp service, and a paver driveway for enhanced curb appeal. The primary bathroom has been beautifully remodeled, and the property also includes a well and sprinkler system to keep the lush landscaping thriving.
Move-in ready, this home combines modern upgrades with timeless Florida charm—an ideal blend of comfort, function, and resort-style living.
Location
State FL
County Pinellas
Community Brookhill
Area 33756 - Clearwater/Belleair
Interior
Interior Features Ceiling Fans(s), Crown Molding, Eat-in Kitchen, Primary Bedroom Main Floor, Solid Surface Counters, Stone Counters, Thermostat, Window Treatments
Heating Central
Cooling Central Air
Flooring Tile
Fireplace false
Appliance Dishwasher, Disposal, Dryer, Electric Water Heater, Exhaust Fan, Freezer, Ice Maker, Range, Range Hood, Refrigerator, Washer, Water Softener
Laundry In Garage, Laundry Room, Washer Hookup
Exterior
Exterior Feature Garden, Lighting, Outdoor Grill, Private Mailbox, Rain Gutters, Storage
Garage Spaces 2.0
Fence Vinyl
Pool Fiber Optic Lighting, Gunite, Heated, In Ground, Lighting, Salt Water, Screen Enclosure, Tile
Community Features Street Lights
Utilities Available Cable Available, Cable Connected, Electricity Connected, Phone Available, Public, Sprinkler Well, Water Connected
Roof Type Shingle
Porch Covered, Deck, Front Porch, Patio, Rear Porch
Attached Garage true
Garage true
Private Pool Yes
Building
Story 1
Entry Level One
Foundation Slab
Lot Size Range 0 to less than 1/4
Sewer Public Sewer
Water Public
Structure Type Block,Stucco
New Construction false
Others
Senior Community No
Ownership Fee Simple
Acceptable Financing Cash, Conventional, FHA, VA Loan
Listing Terms Cash, Conventional, FHA, VA Loan
Special Listing Condition None
Virtual Tour https://realestate.febreframeworks.com/videos/0199bb60-aa01-71cb-9080-cbce4efba972?v=141

GET MORE INFORMATION

Brenda Bianchi Team Agent Advisor/Broker Associate | License ID: 3301863
+1(727) 539-9920 | aubrey@brendabianchi.com






