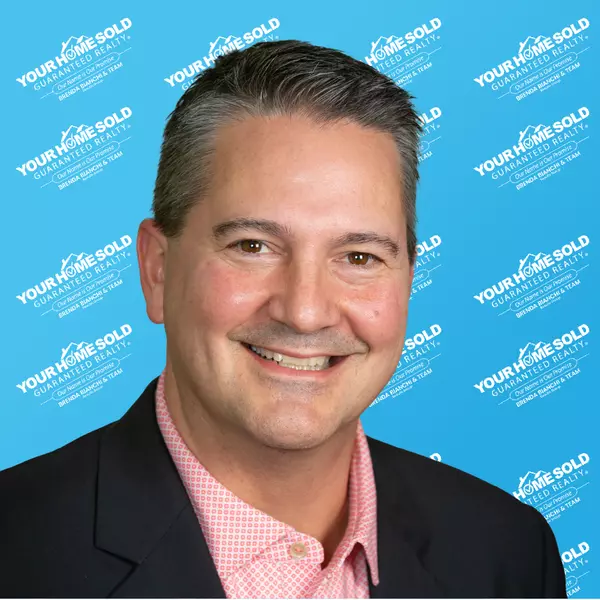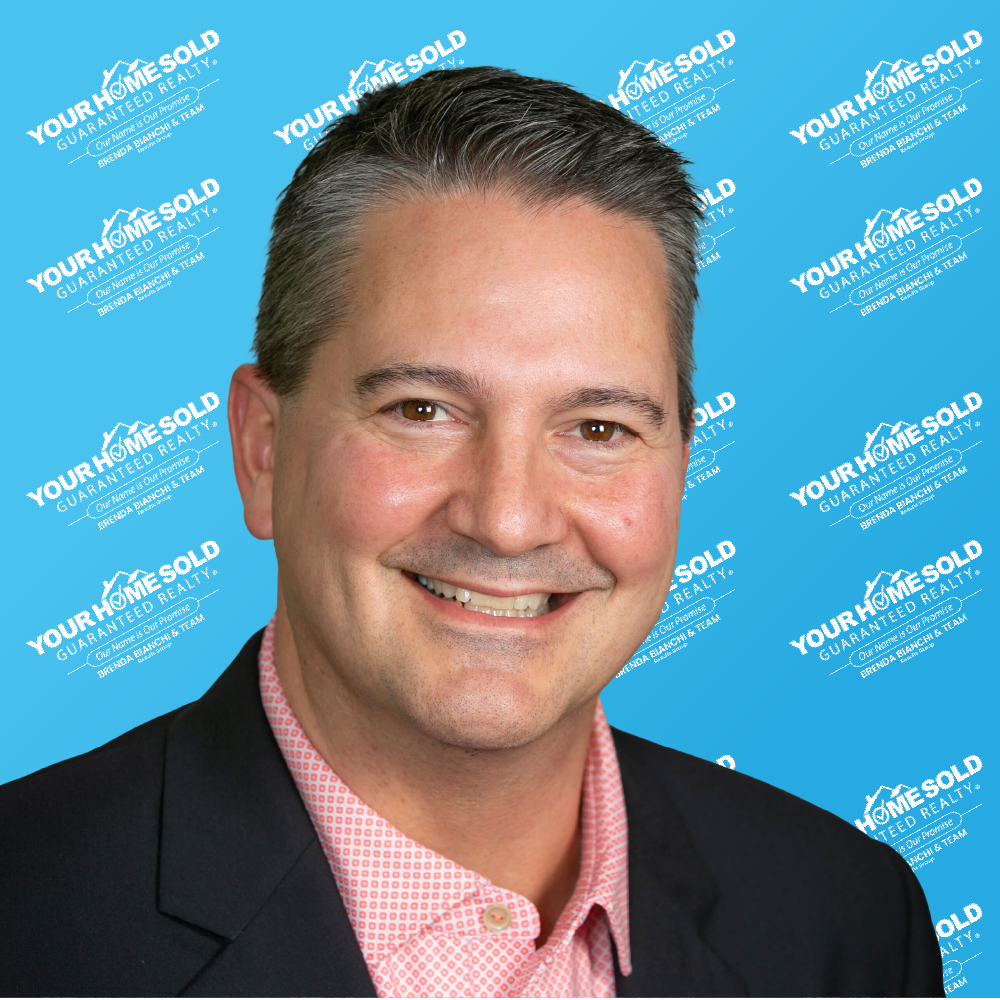
5 Beds
3 Baths
2,563 SqFt
5 Beds
3 Baths
2,563 SqFt
Key Details
Property Type Single Family Home
Sub Type Single Family Residence
Listing Status Active
Purchase Type For Sale
Square Footage 2,563 sqft
Price per Sqft $152
Subdivision Wynnmere West Ph 2 & 3
MLS Listing ID TB8435218
Bedrooms 5
Full Baths 2
Half Baths 1
HOA Fees $395/ann
HOA Y/N Yes
Annual Recurring Fee 395.86
Year Built 2019
Annual Tax Amount $7,217
Lot Size 6,969 Sqft
Acres 0.16
Lot Dimensions 58.83x121.58
Property Sub-Type Single Family Residence
Source Stellar MLS
Property Description
Location
State FL
County Hillsborough
Community Wynnmere West Ph 2 & 3
Area 33570 - Ruskin/Apollo Beach
Zoning PD
Rooms
Other Rooms Loft
Interior
Interior Features Ceiling Fans(s), Eat-in Kitchen, Kitchen/Family Room Combo, Living Room/Dining Room Combo, Open Floorplan, Primary Bedroom Main Floor, Solid Surface Counters, Solid Wood Cabinets, Split Bedroom, Thermostat, Walk-In Closet(s)
Heating Central
Cooling Central Air
Flooring Carpet, Ceramic Tile
Fireplace false
Appliance Cooktop, Dishwasher, Disposal, Dryer, Electric Water Heater, Exhaust Fan, Microwave, Range, Range Hood, Refrigerator, Washer, Water Filtration System, Water Softener
Laundry Electric Dryer Hookup, Inside, Laundry Room, Washer Hookup
Exterior
Exterior Feature Hurricane Shutters, Private Mailbox, Sidewalk
Garage Spaces 2.0
Pool In Ground, Lighting, Pool Alarm, Salt Water
Community Features Dog Park, Playground, Pool, Street Lights
Utilities Available Cable Available, Electricity Connected, Fire Hydrant, Public, Sewer Connected, Underground Utilities, Water Connected
Roof Type Shingle
Attached Garage true
Garage true
Private Pool Yes
Building
Story 2
Entry Level Two
Foundation Slab
Lot Size Range 0 to less than 1/4
Sewer Public Sewer
Water Public
Structure Type Block,Stucco,Frame
New Construction false
Schools
Elementary Schools Thompson Elementary
Middle Schools Shields-Hb
High Schools Lennard-Hb
Others
Pets Allowed Yes
Senior Community No
Ownership Fee Simple
Monthly Total Fees $32
Acceptable Financing Cash, Conventional, FHA, VA Loan
Membership Fee Required Required
Listing Terms Cash, Conventional, FHA, VA Loan
Special Listing Condition None

GET MORE INFORMATION

Brenda Bianchi Team Agent Advisor/Broker Associate | License ID: 3301863
+1(727) 539-9920 | aubrey@brendabianchi.com






