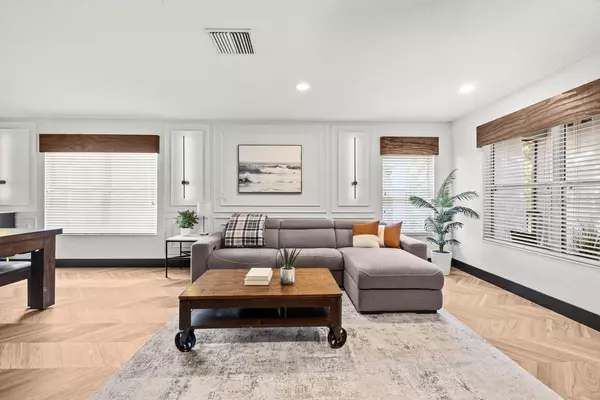
3 Beds
3 Baths
1,572 SqFt
3 Beds
3 Baths
1,572 SqFt
Open House
Sat Sep 20, 1:00pm - 3:00pm
Key Details
Property Type Townhouse
Sub Type Townhouse
Listing Status Active
Purchase Type For Sale
Square Footage 1,572 sqft
Price per Sqft $263
Subdivision Palm River Twnhms Ph 1
MLS Listing ID TB8428406
Bedrooms 3
Full Baths 2
Half Baths 1
Construction Status Completed
HOA Fees $350/mo
HOA Y/N Yes
Annual Recurring Fee 4200.0
Year Built 2007
Annual Tax Amount $4,376
Lot Size 1,306 Sqft
Acres 0.03
Property Sub-Type Townhouse
Source Stellar MLS
Property Description
Location
State FL
County Hillsborough
Community Palm River Twnhms Ph 1
Area 33619 - Tampa / Palm River / Progress Village
Zoning PD
Interior
Interior Features Built-in Features, Ceiling Fans(s), Crown Molding, Solid Wood Cabinets, Thermostat, Window Treatments
Heating Central
Cooling Central Air
Flooring Vinyl
Fireplace false
Appliance Dishwasher, Disposal, Dryer, Electric Water Heater, Range, Refrigerator, Washer, Wine Refrigerator
Laundry Laundry Room
Exterior
Exterior Feature Balcony, French Doors, Lighting, Rain Gutters, Sidewalk
Garage Spaces 2.0
Community Features Gated Community - No Guard, Pool, Sidewalks
Utilities Available BB/HS Internet Available, Cable Connected, Electricity Connected, Phone Available, Sewer Connected, Water Connected
Amenities Available Cable TV, Gated, Pool
View Y/N Yes
Water Access Yes
Water Access Desc Bay/Harbor
View Park/Greenbelt, Trees/Woods
Roof Type Shingle
Porch Deck, Rear Porch, Screened
Attached Garage true
Garage true
Private Pool No
Building
Lot Description Flood Insurance Required, Sidewalk, Paved
Story 3
Entry Level Three Or More
Foundation Slab
Lot Size Range 0 to less than 1/4
Sewer Public Sewer
Water Public
Structure Type Block,Frame
New Construction false
Construction Status Completed
Others
Pets Allowed Yes
HOA Fee Include Cable TV,Escrow Reserves Fund,Internet,Maintenance Structure,Maintenance Grounds,Pool,Sewer,Trash,Water
Senior Community No
Ownership Fee Simple
Monthly Total Fees $350
Acceptable Financing Cash, Conventional, FHA, VA Loan
Membership Fee Required Required
Listing Terms Cash, Conventional, FHA, VA Loan
Special Listing Condition None
Virtual Tour https://www.propertypanorama.com/instaview/stellar/TB8428406

GET MORE INFORMATION

Brenda Bianchi Team Agent Advisor/Broker Associate | License ID: 3301863
+1(727) 539-9920 | aubrey@brendabianchi.com






